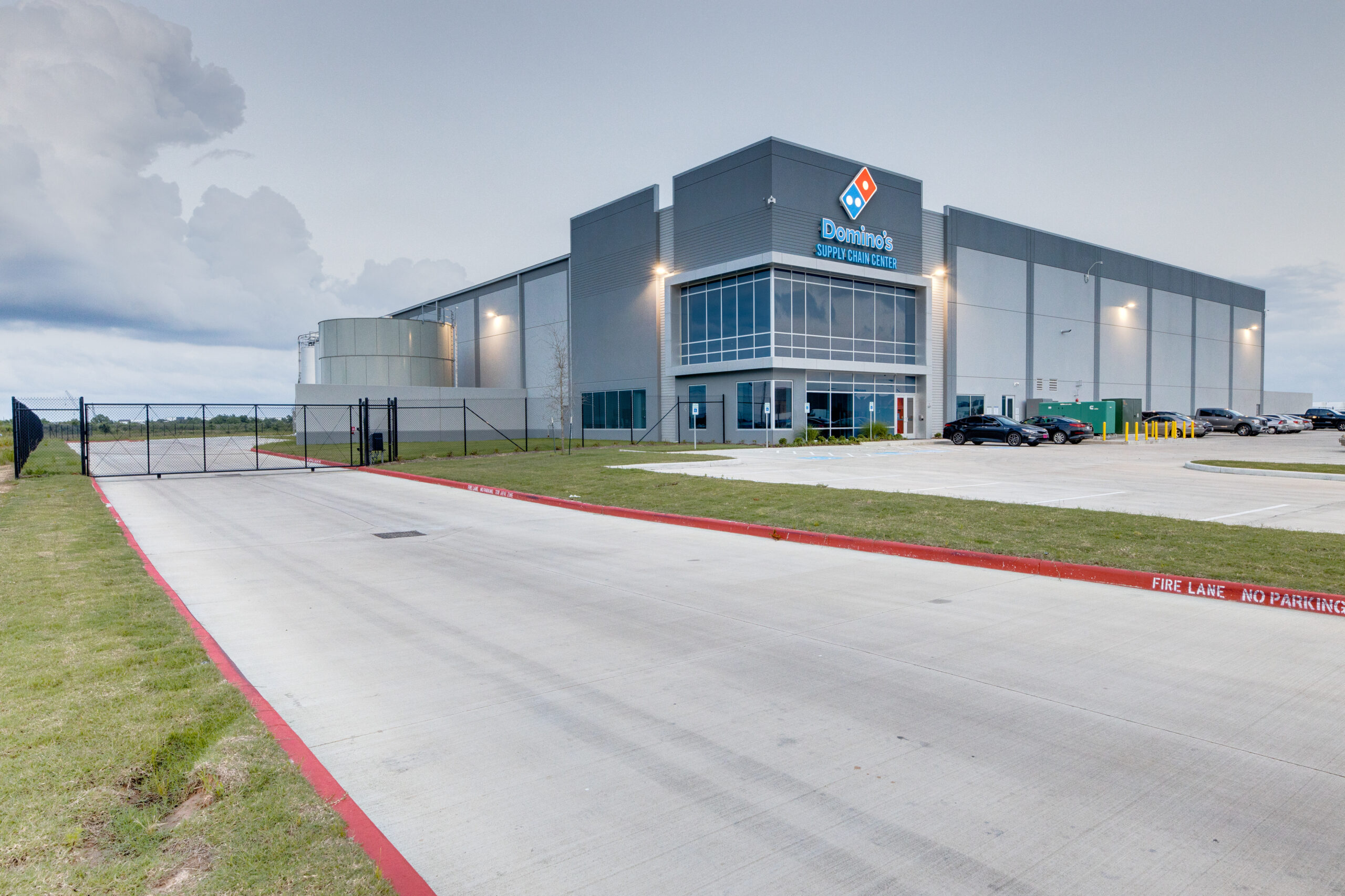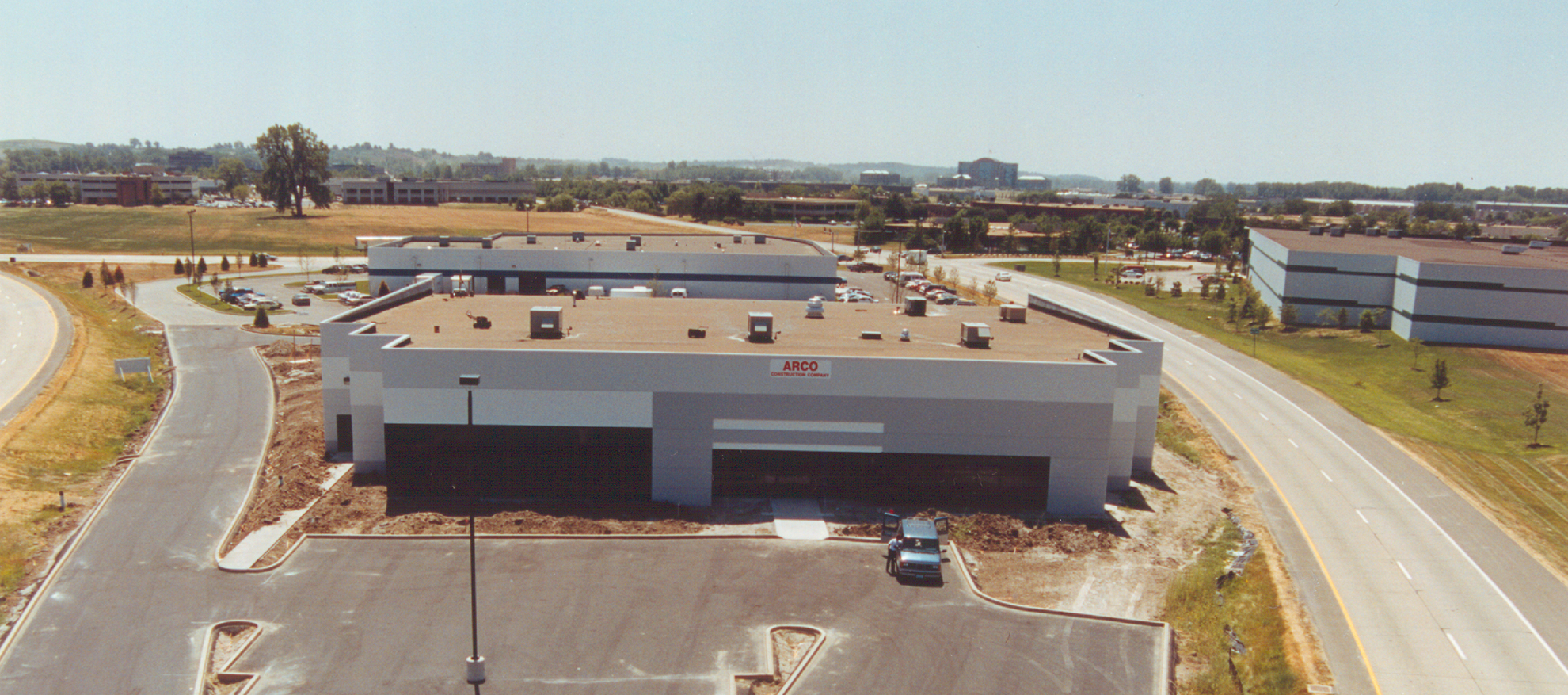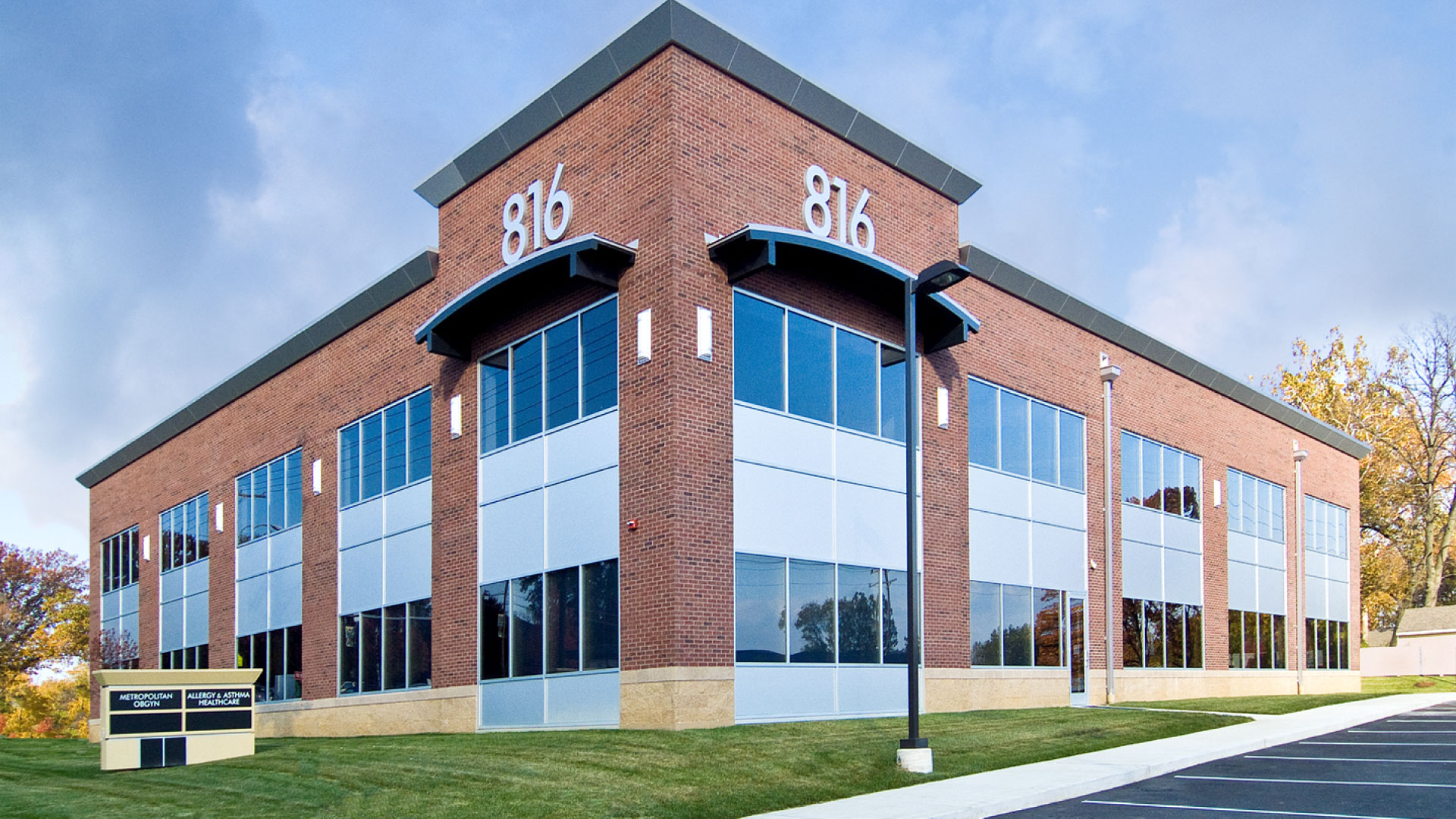±300,000 SF Ice Rink Facility (4 Sheets)
- Main Arena Rink – 85’ x 200’ NHL Size (3,500 Seats)
- Practice Rink 1 – 85’ x 200’ NHL Size (500 Seats)
- Practice Rink 2 – 85’ x 200’ NHL Size (300 Seats)
- Outdoor Rink – 85’ x 200’ NHL Size (Covered)
- USHL / ACHA Design Standards
- Clear Span Conventional Steel Construction
- Insulated Tilt-Up with Paint / Reveal / Formliner Accents
- Second-Story Concourse Access for Arena Seating
- Ammonia Refrigeration System
- Desiccant Dehumidification System
- LED Lighting
- Hall of Honor Entry Lobby & Wayfinding
- Multiple Kitchen & Concession Areas
- Pro Shop & Skate Sharpening
- Office / Party Room / Conference Areas
- Multiple General & Team Locker Areas
- Shared Ice Resurfacer Area with Ice Dump Pit Areas
- Shared Storage / Mechanical Areas
- Design Provisions for Multi-Use Operations / Live Events
- The Outdoor Rink converts into St. Louis Music Park for the summer months as a live music venue















